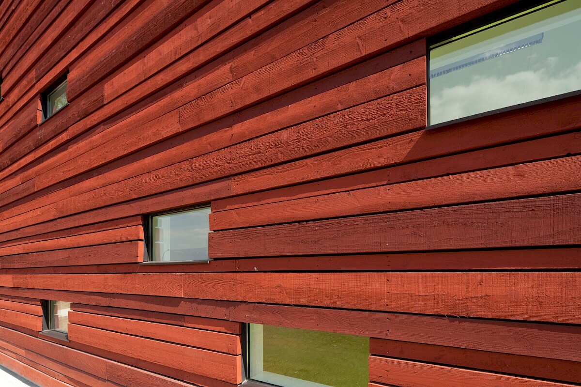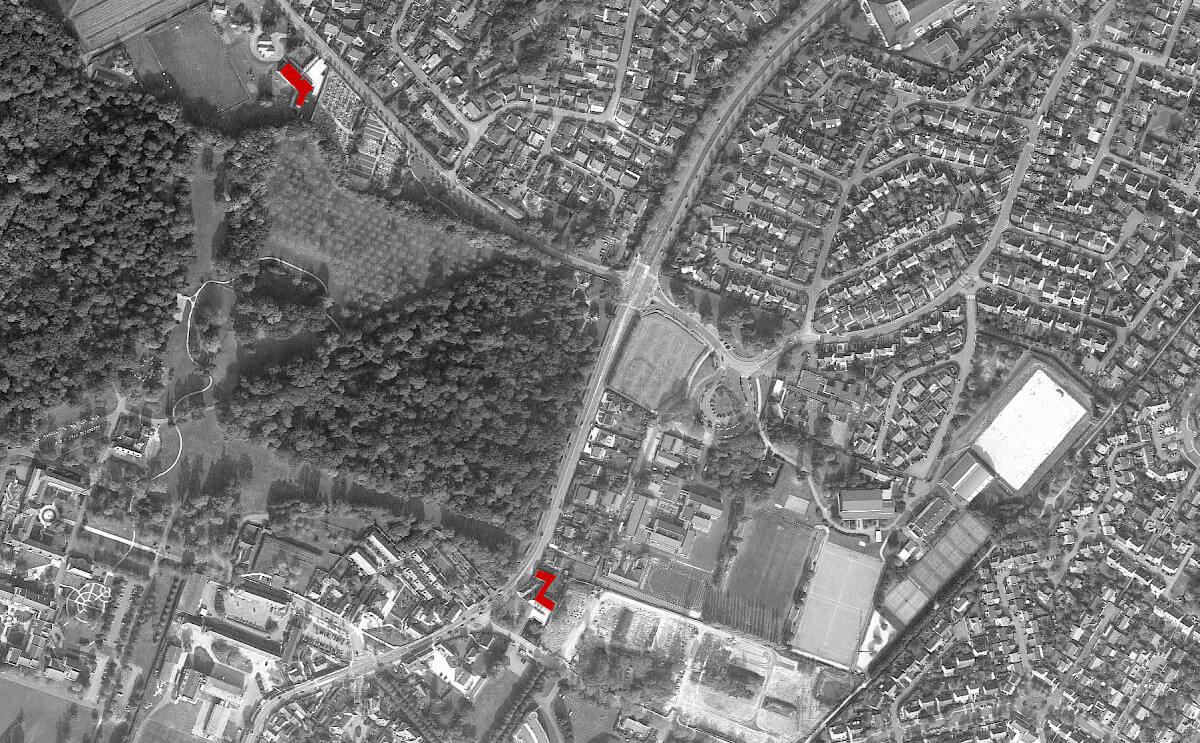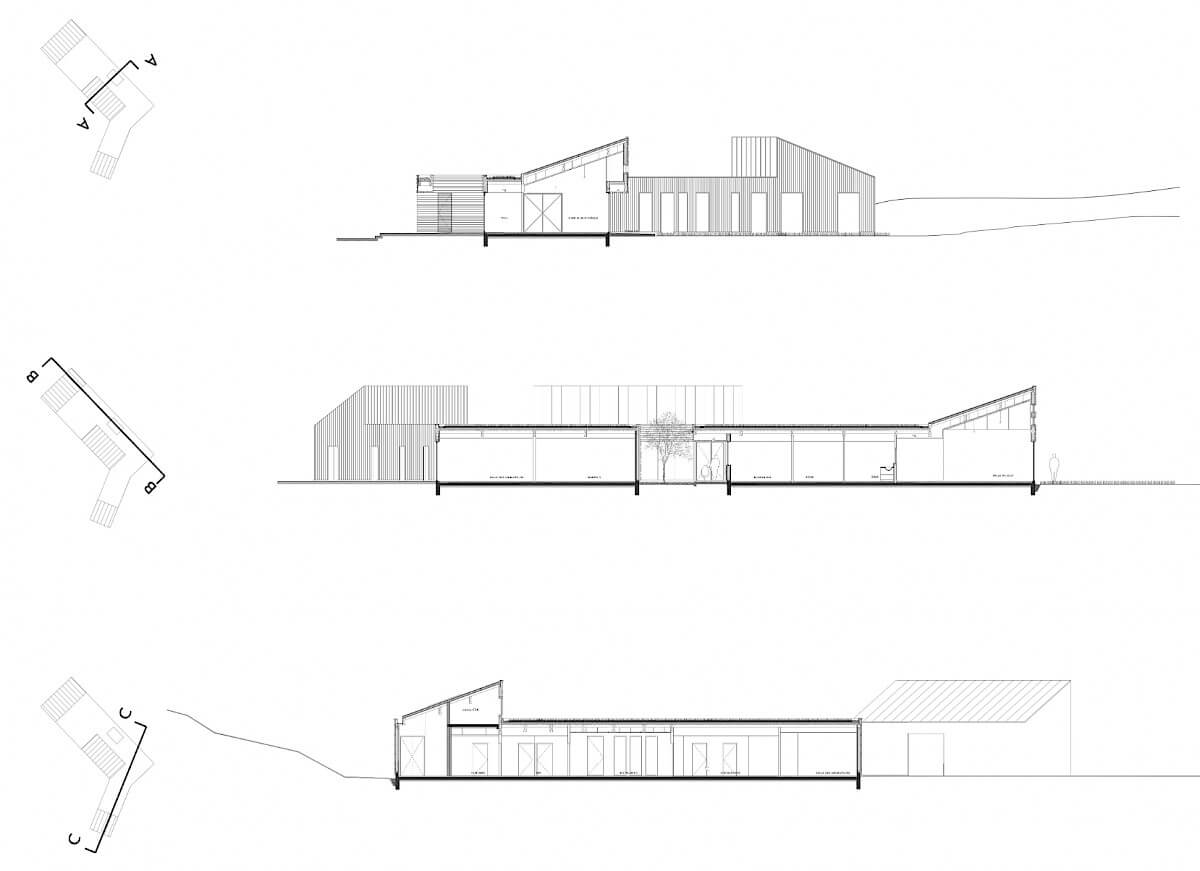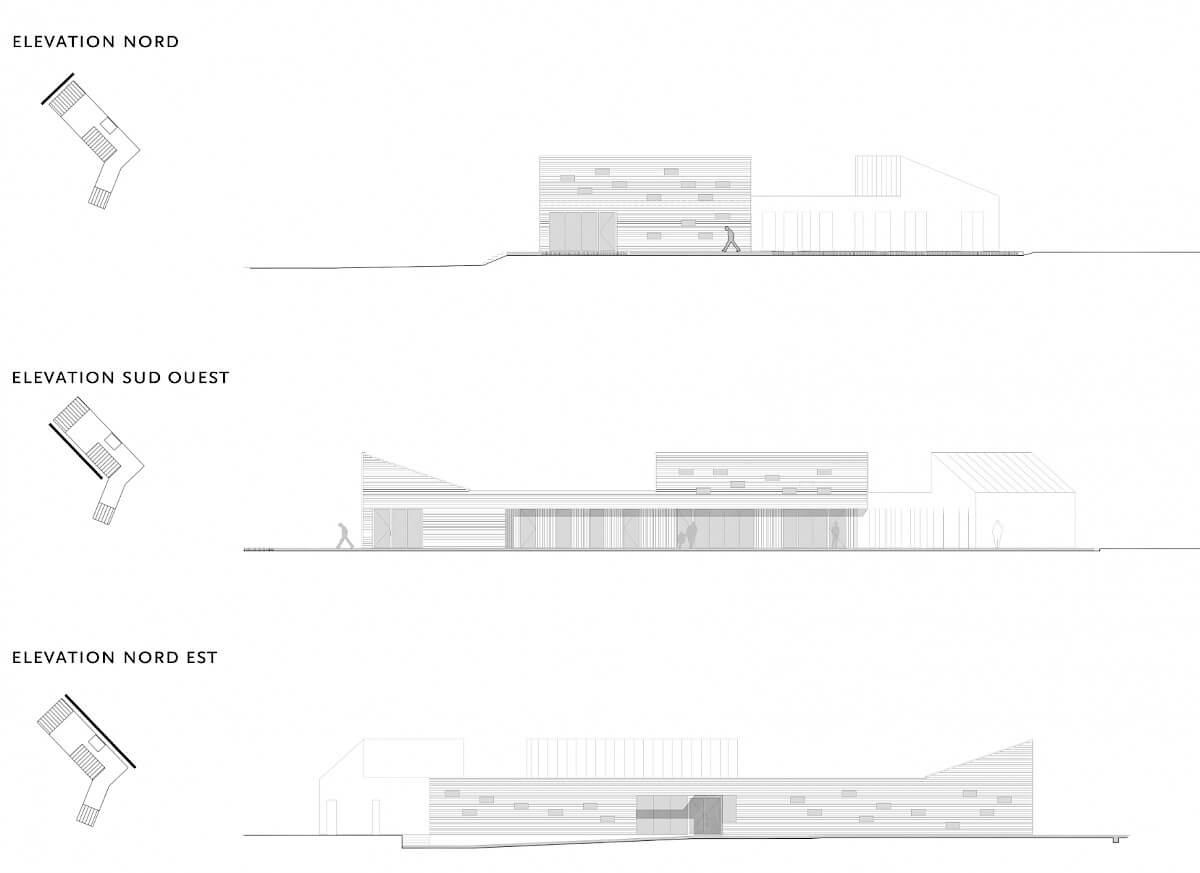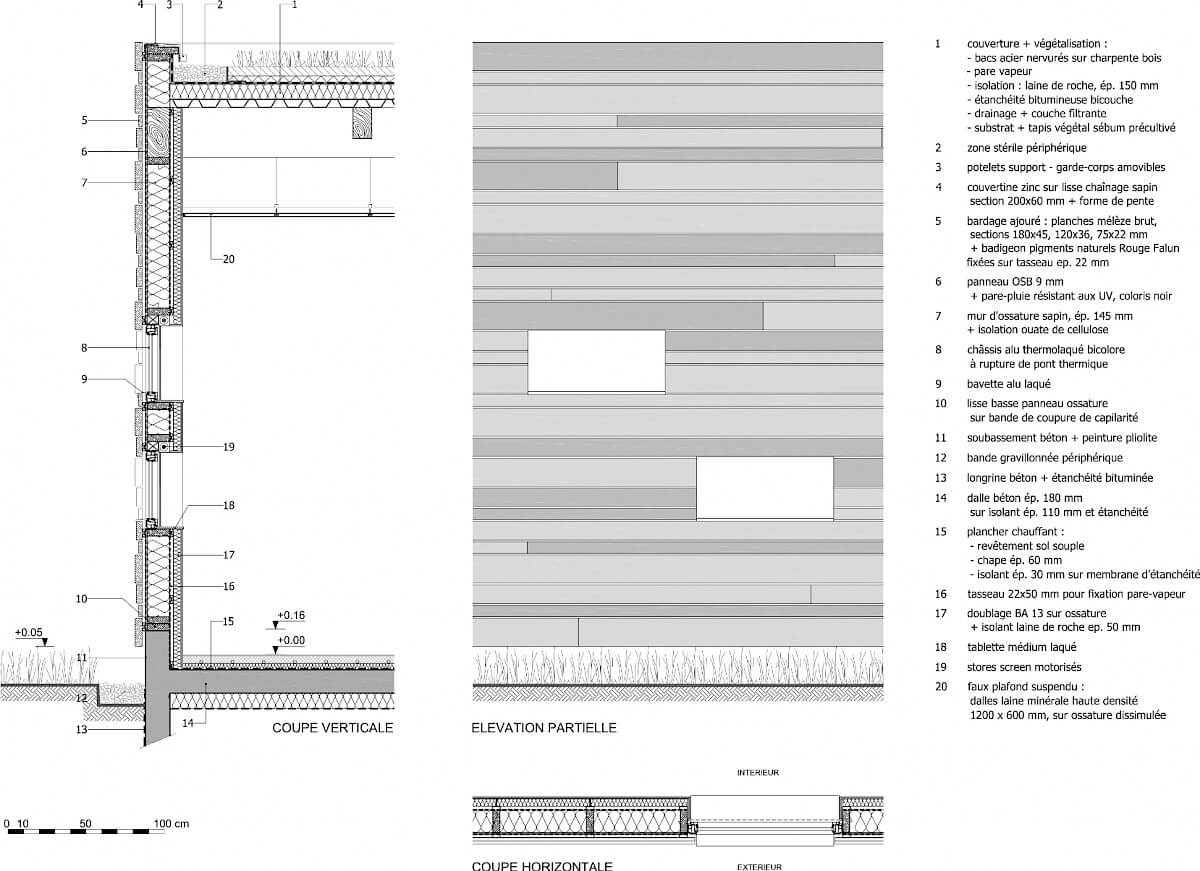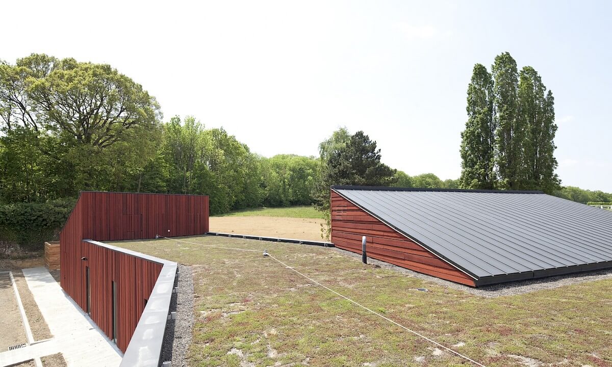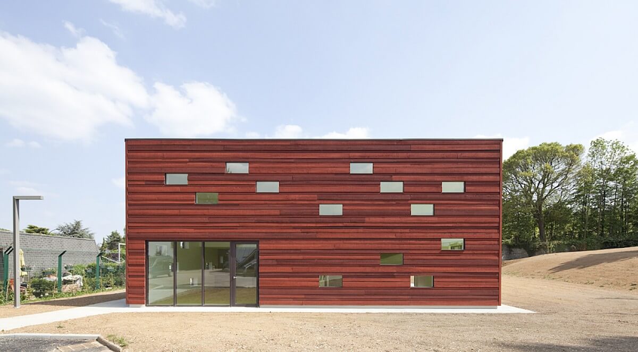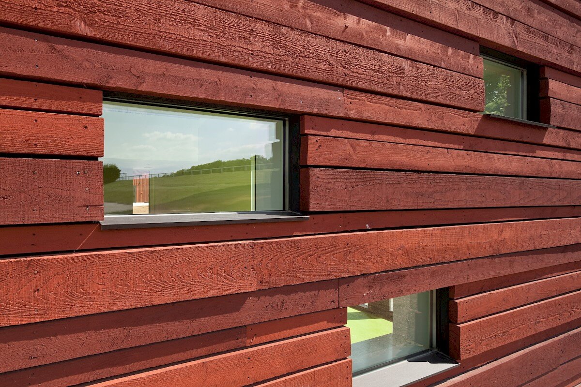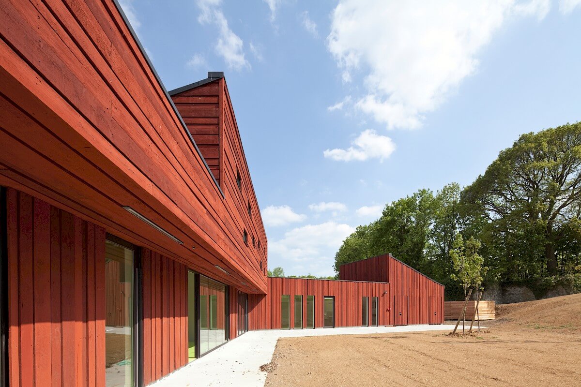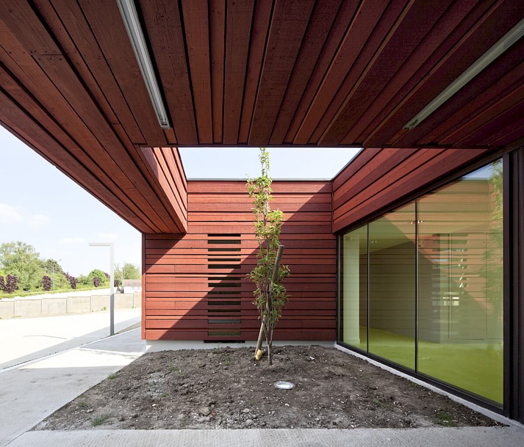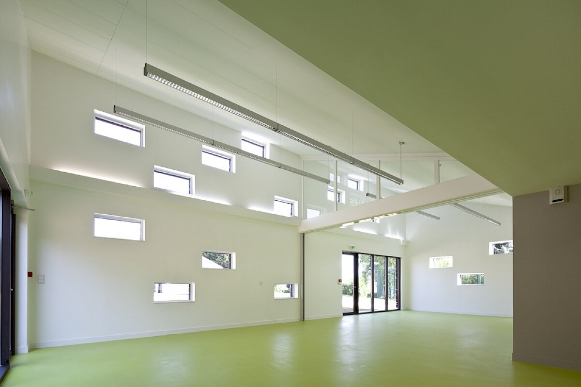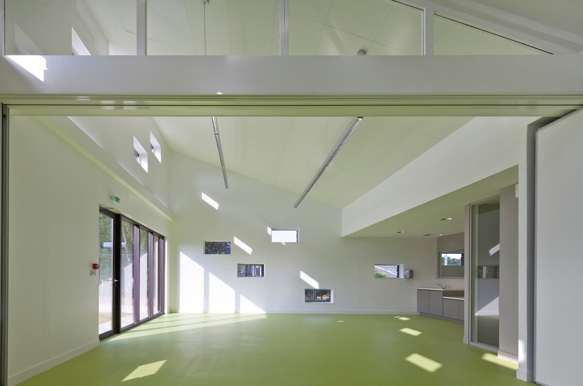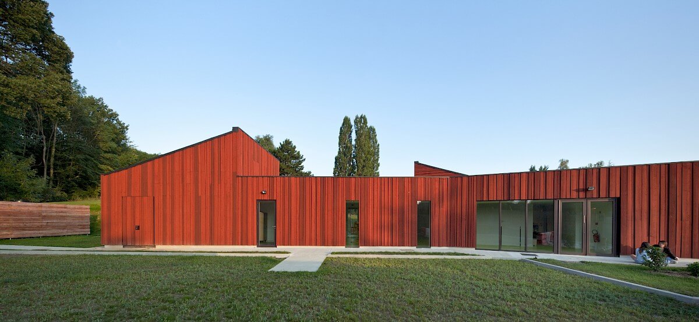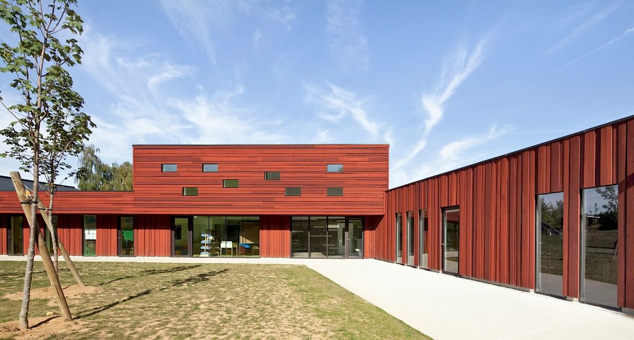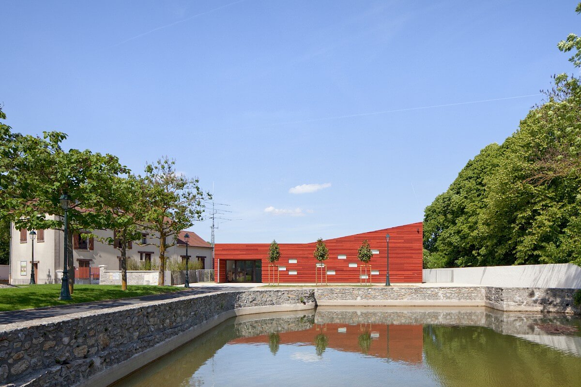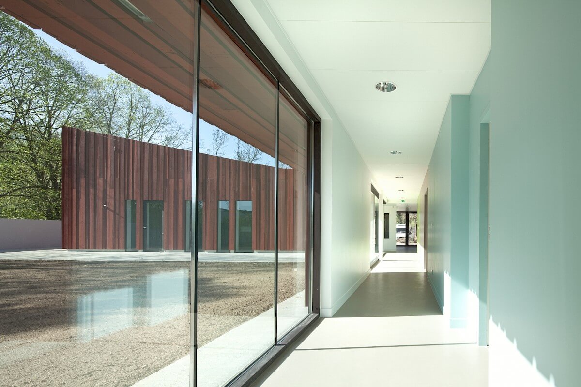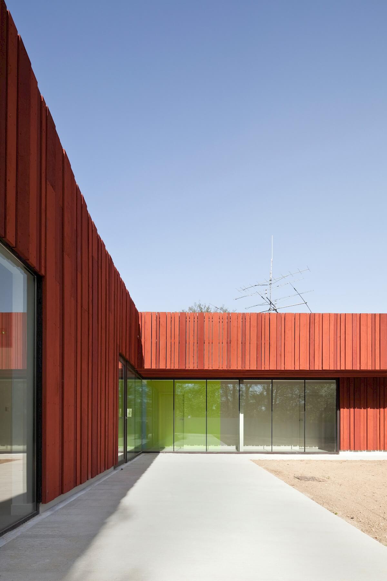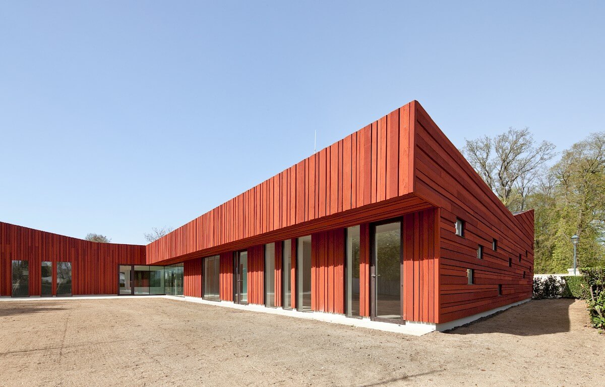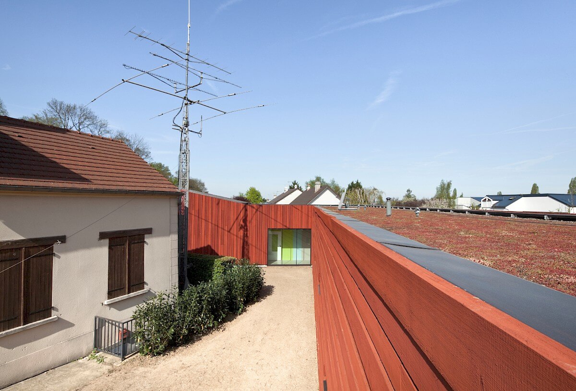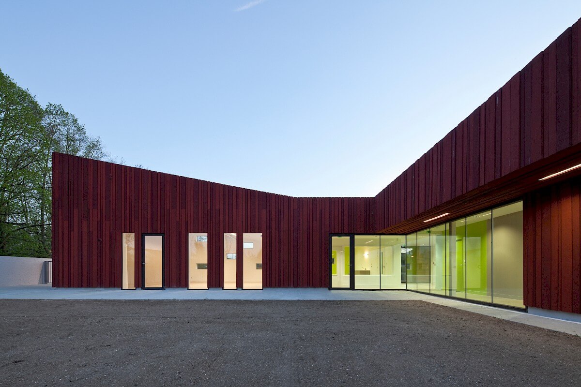Community recreational centre, Magnanville
Two buildings, while separated geographically, are connected by their shared graphic style, displaying a unique spatial arrangement specific to each of their contexts and functions.
The architectural outline of the roof systems gives each building a distinct silhouette, defined by the convergence of the sharply slanted roof and green terrace. The facades are of coloured larch, with a velvety texture (obtained by using rough planks and natural products such as linseed oil, black soap and natural pigments) that follows the various shades of colour, widths, thicknesses and plank orientation.
The efficiency of the buildings – which were designed and built according to the principles of sustainable development using specific technologies such as high-efficiency insulation, heat pump, solar panels – is mainly due to architectural choices and in particular the large-scale use of wood for both the structure and the external dressing.
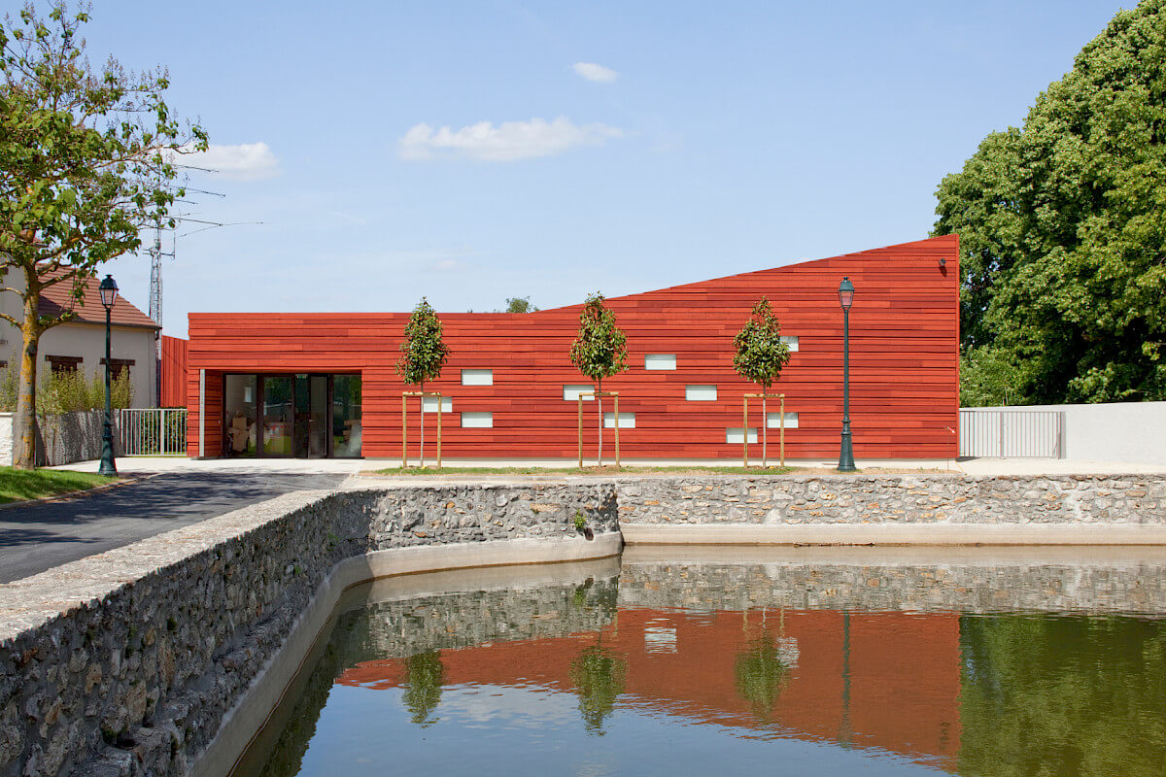
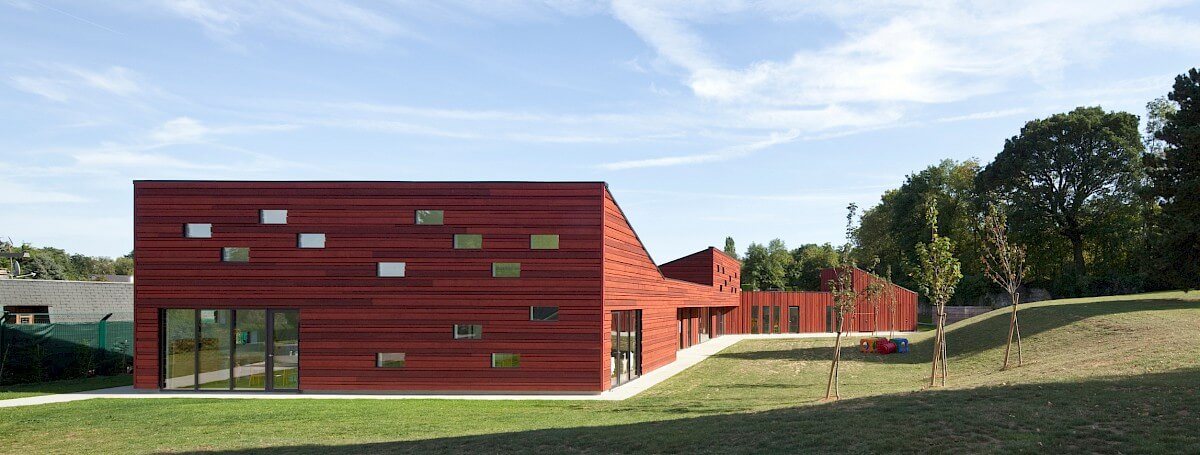
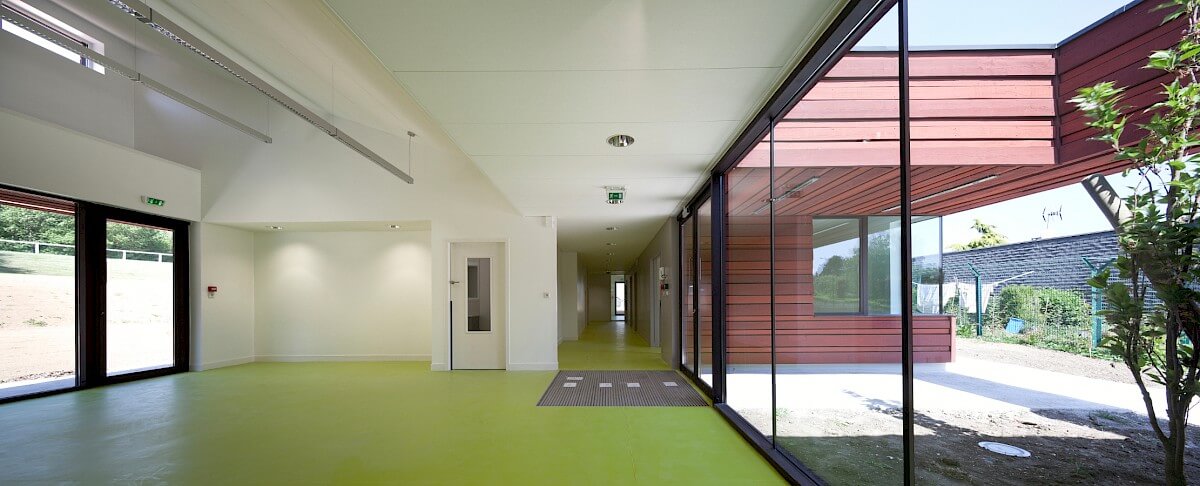
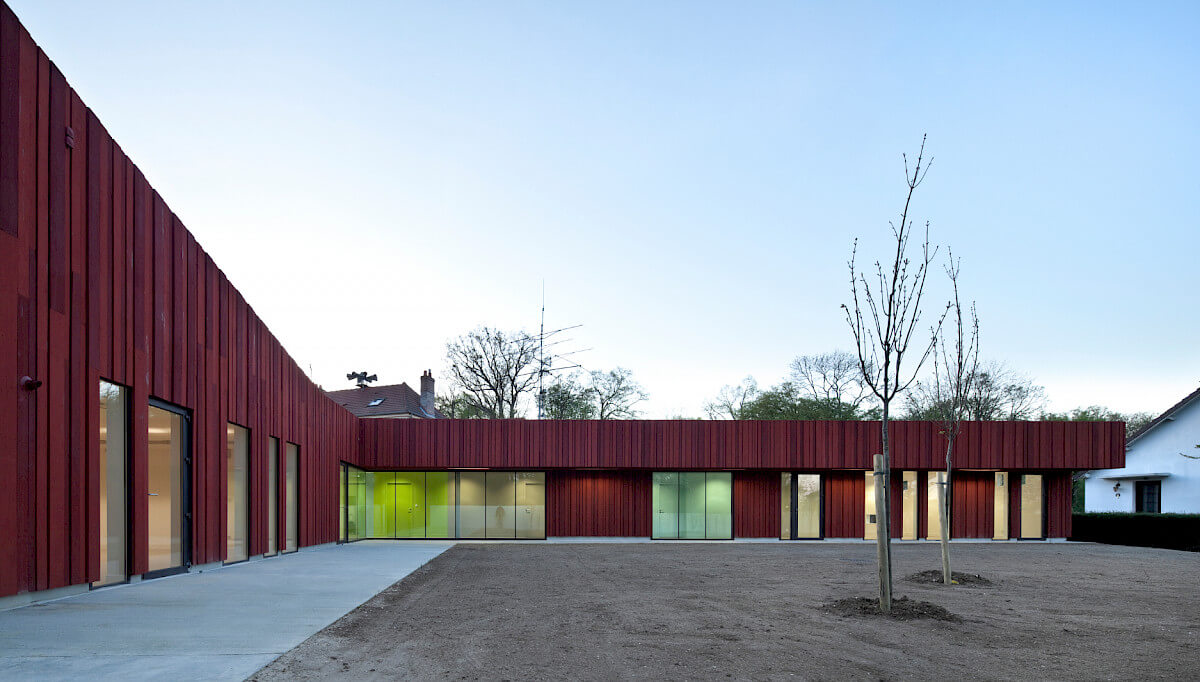
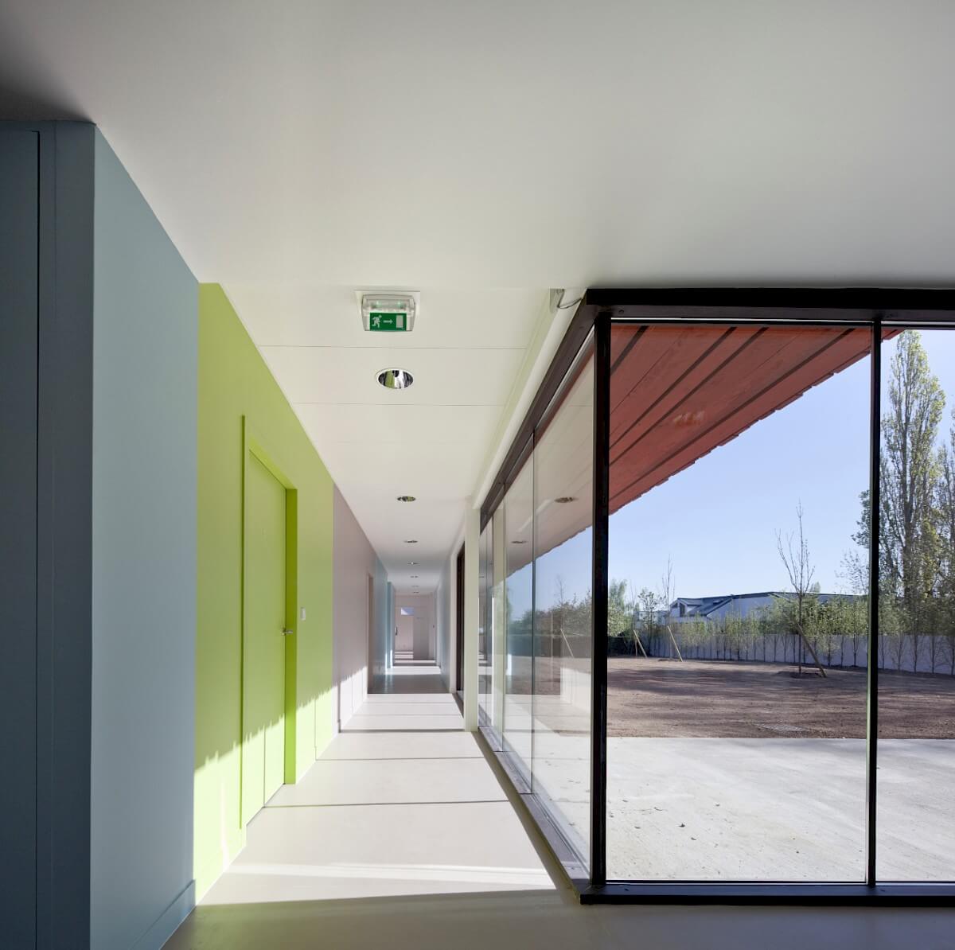
Prix partenaire CAUE78 / FFB au Palmarès 2014 d’architecture, d’urbanisme et de paysage
Program
Community recreational centre and recreational halls
Client
Town of Magnanville
Location
Magnanville, France
Design team
TERRENEUVE architects, representative
SNC Lavalin, engineering and économics
Surfaces and construction cost
Érables : Community recreational centre 566 m² SHON and 3 600 m² exteriors
Mare Pasloue : Recreational halls 390 m² SHON and 1 350 m² exteriors
2,38 M€ HT
Timeline
Les Érables site, delivery april 2010
La mare Pasloue site, delivery feb. 2011
Missions
design and supervision + site survey
Photos ©Daniel Rousselot ©TERRENEUVE


