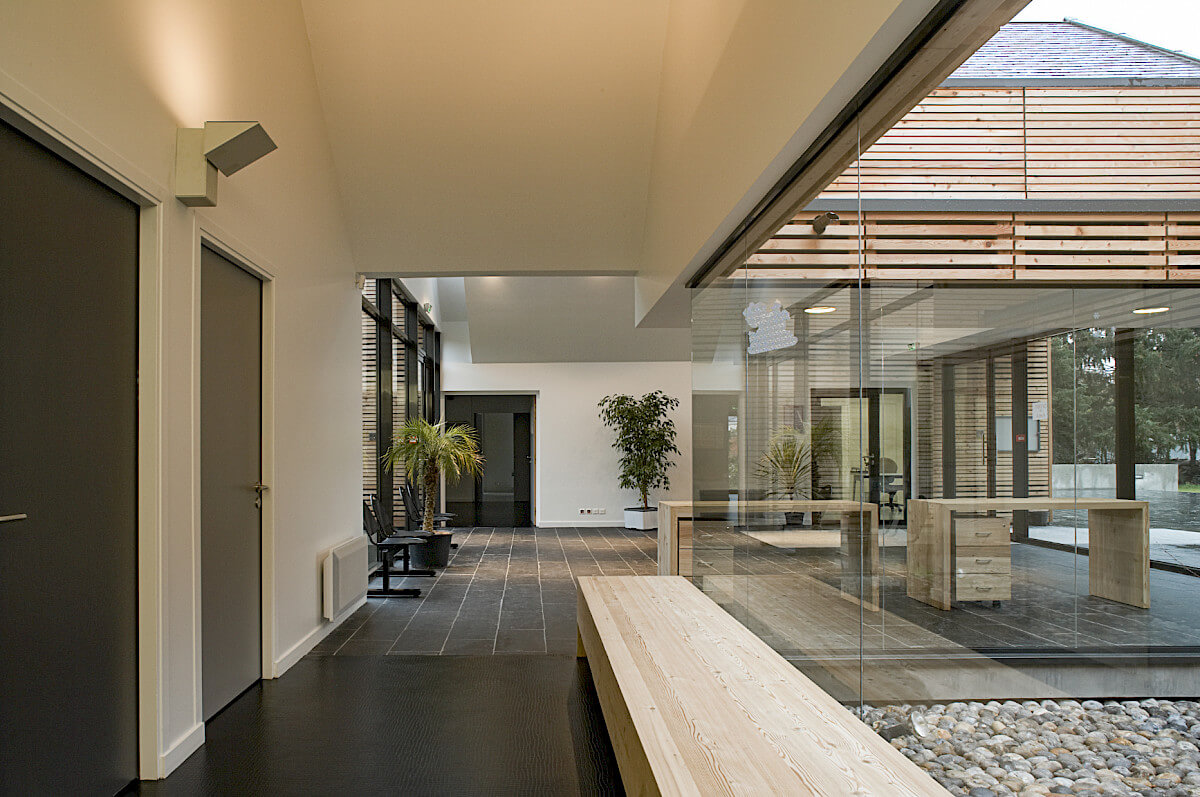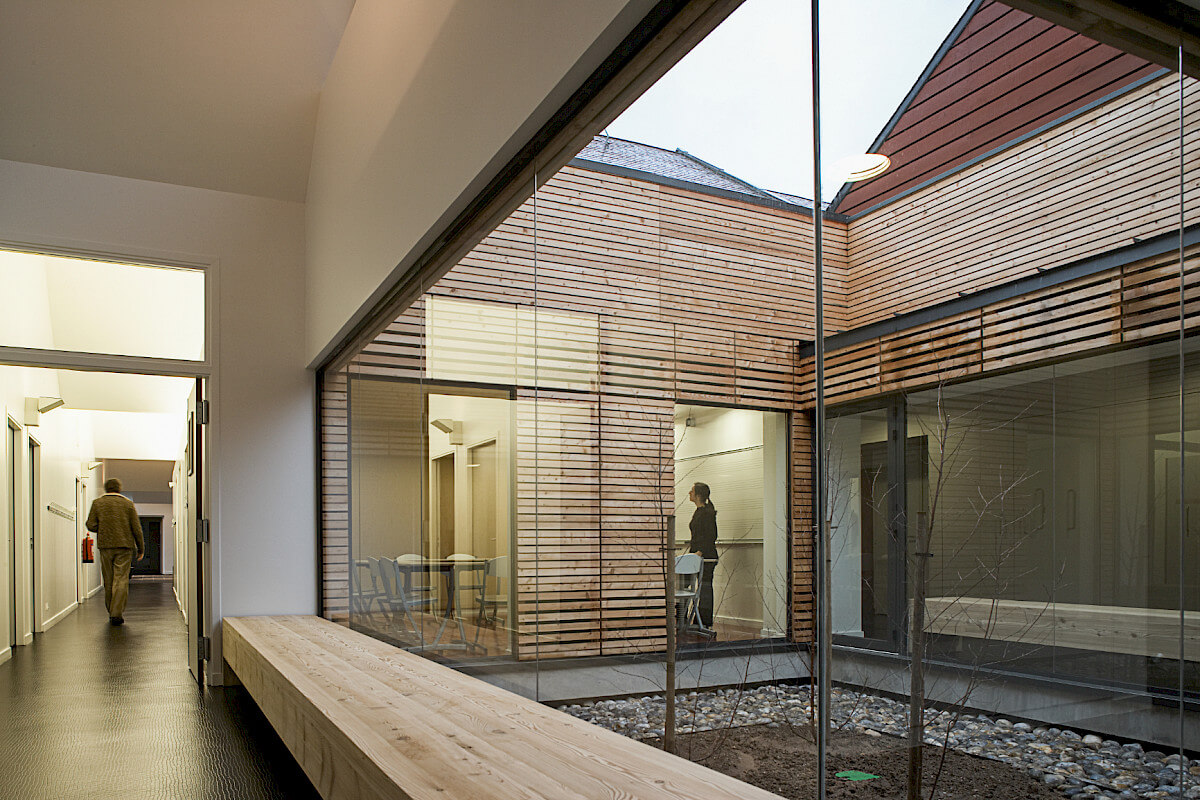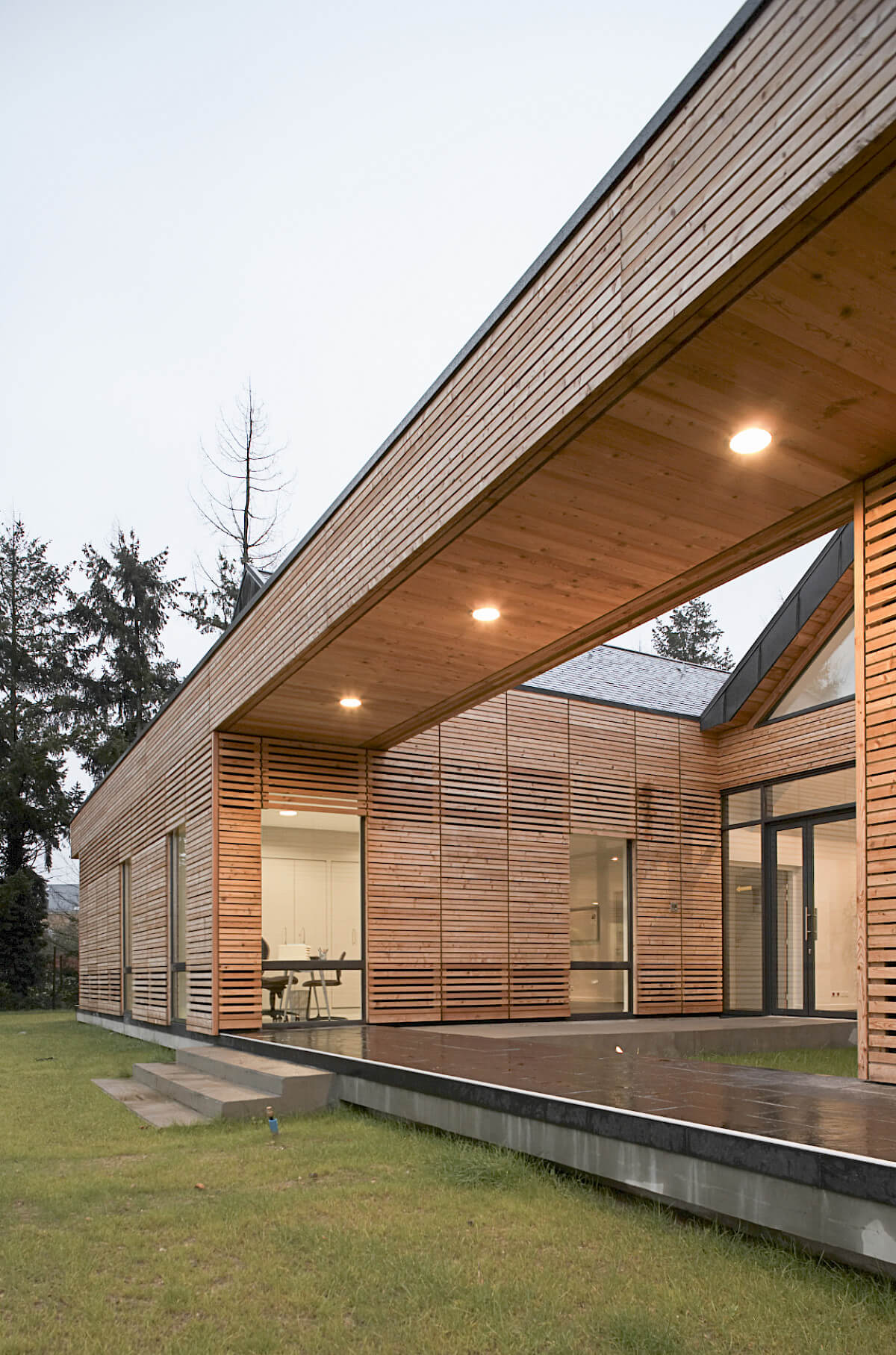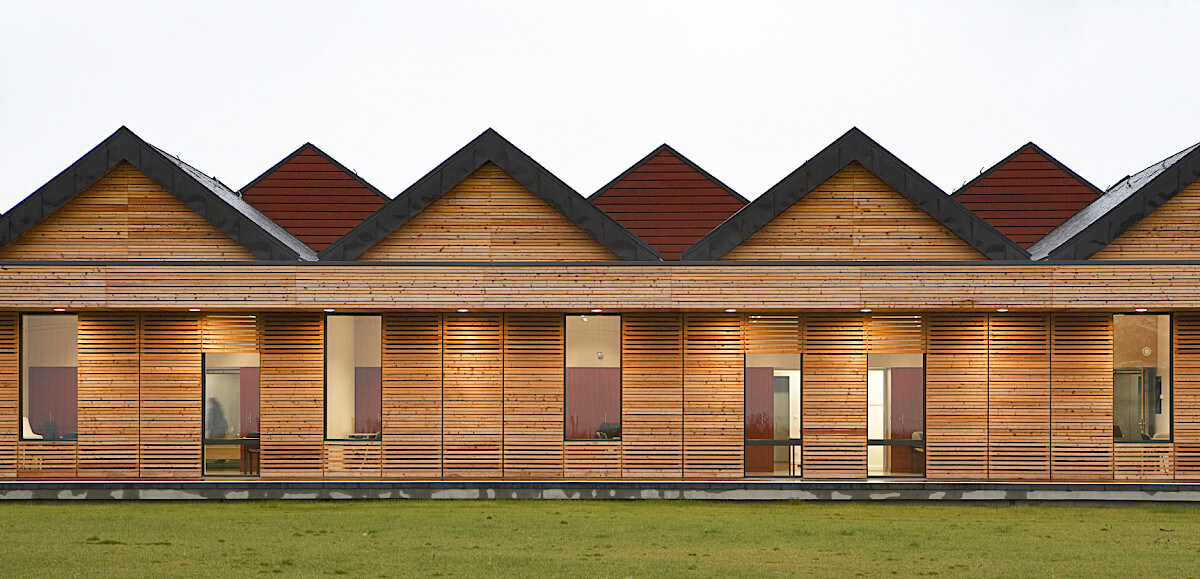Music house, Châteauneuf-sur-Loire
The Music house is set in a sparse, mainly residential, urban context in a protected sector listed as a ZPPAUP (Zone de Protection du Patrimoine Architectural, Urbain et Paysager/ officially designated area protected for its architectural, urban and landscape heritage). The building’s layout follows two distinct principles: the teaching spaces are grouped together in a building with a wooden framework and a superstructure of contemporary style with a slate-tiled roof, the volume of which is visible from inside.
The section dedicated to the orchestral stages, also of wooden structure but painted falu (a natural copper pigment) red, reveals the interior spaces used for music practice rooms. The two entities are connected by a vast forecourt that provides access to the building and which can be used for outdoor concerts. Inside, the wide entrance hall opens onto the landscape and gives structure to the layout of the spaces. Planted patios brighten up the corridors, punctuating the movement through the building.



Lauréat du Prix de la Construction Bois en région Centre, 2007
Program
construction of a municipal music school
Client
Town of Châteauneuf-sur-Loire
Location
Châteauneuf-sur-Loire France
Design team
TERRENEUVE architects, representative
C. Ripeau, économics; ADC, structural engineers; Cap Ingelec, MEP engineers; Peutz & Associés, acoustics
Surfaces and construction cost
1 000 m² SHON / 1,4 M€ HT
Timeline
Delivery 2005
Missions
Desing and supervision + EXE -partial- + site survey
Photos ©Daniel Rousselot



