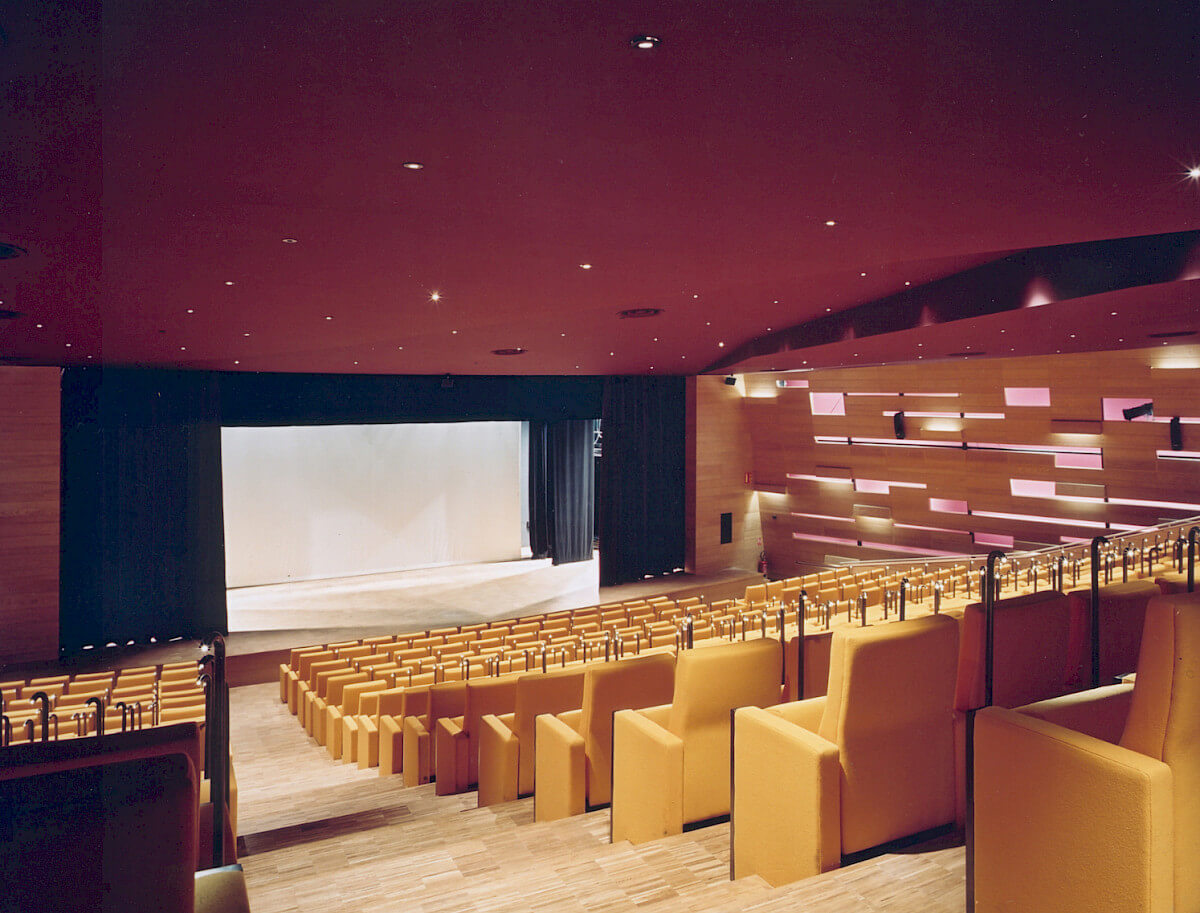Conference centre, Orléans
The Conference Centre in Orleans is unique in that is it a part of a complex of private properties covering over 20,000 square metres. It occupies 2,900 square metres over two levels and was open to public bidding for the interior design. With an empty concrete shell delivered by the promoter as a starting point, all the details were designed and developed on prototypes.
This facility, a stark contrast in function against the residential property – meets strict criteria, in particular in terms of soundproofing, which required sophisticated technical solutions to be implemented.
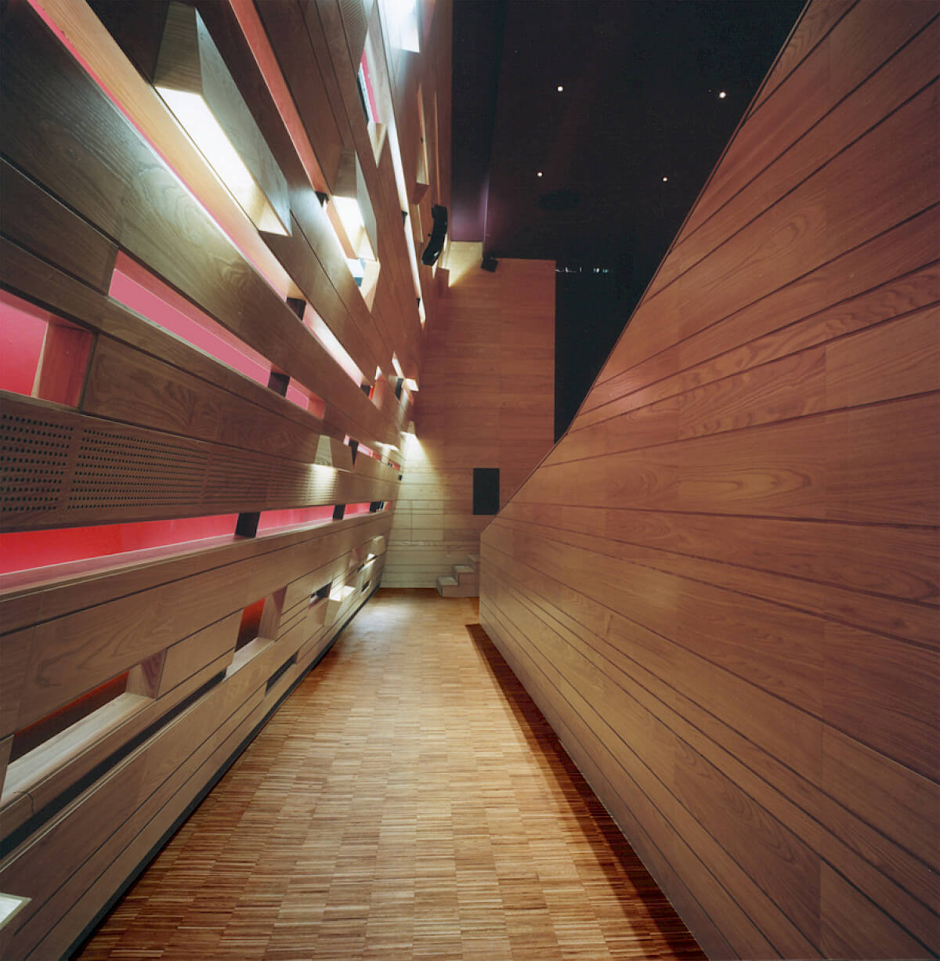
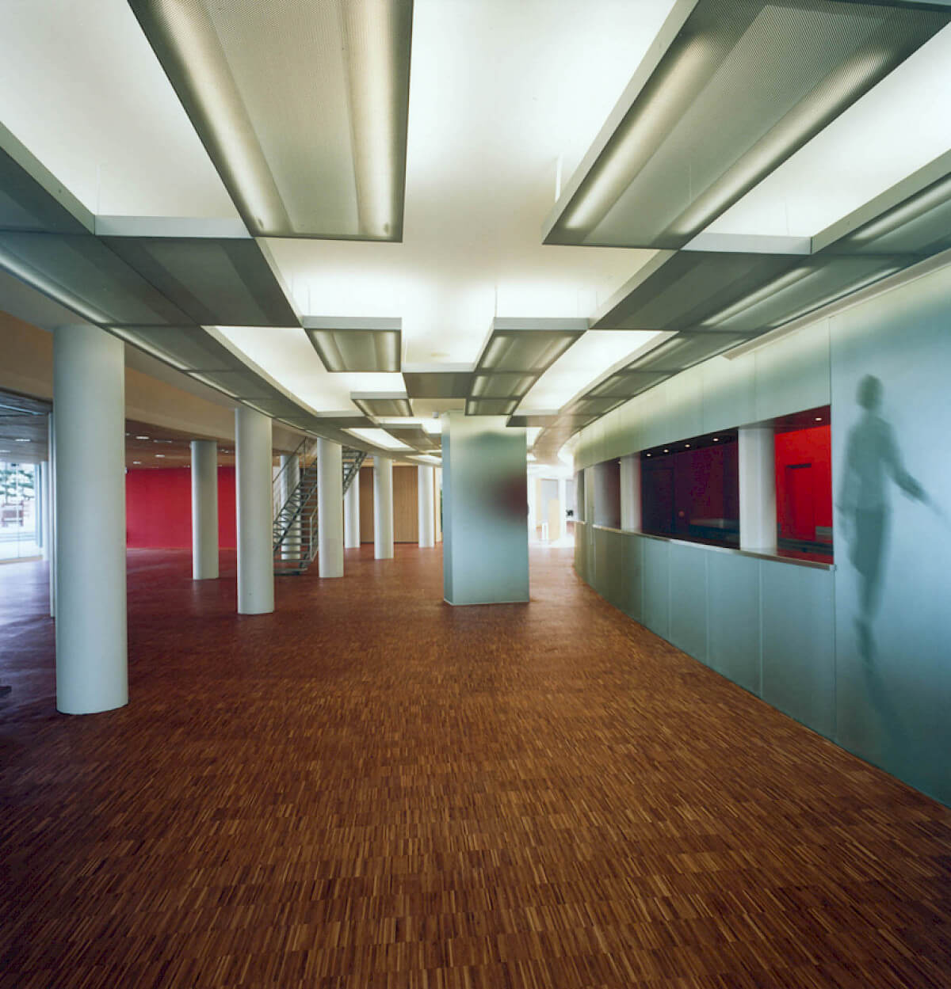
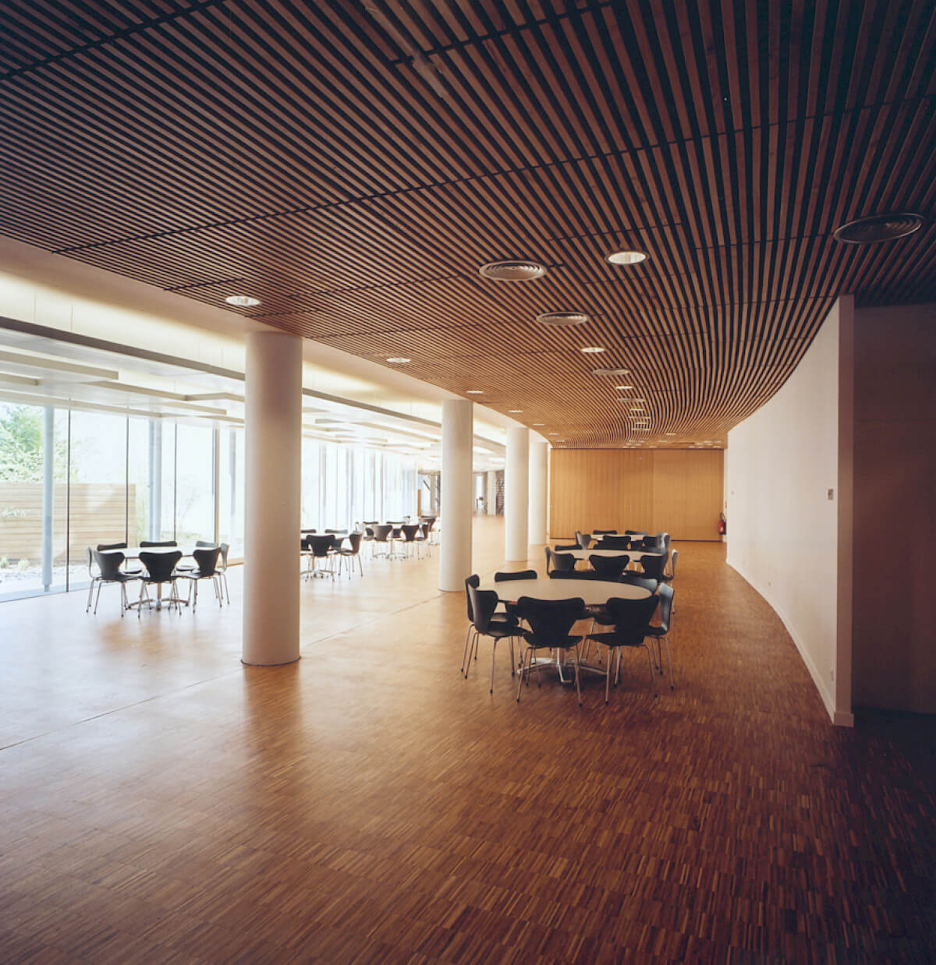
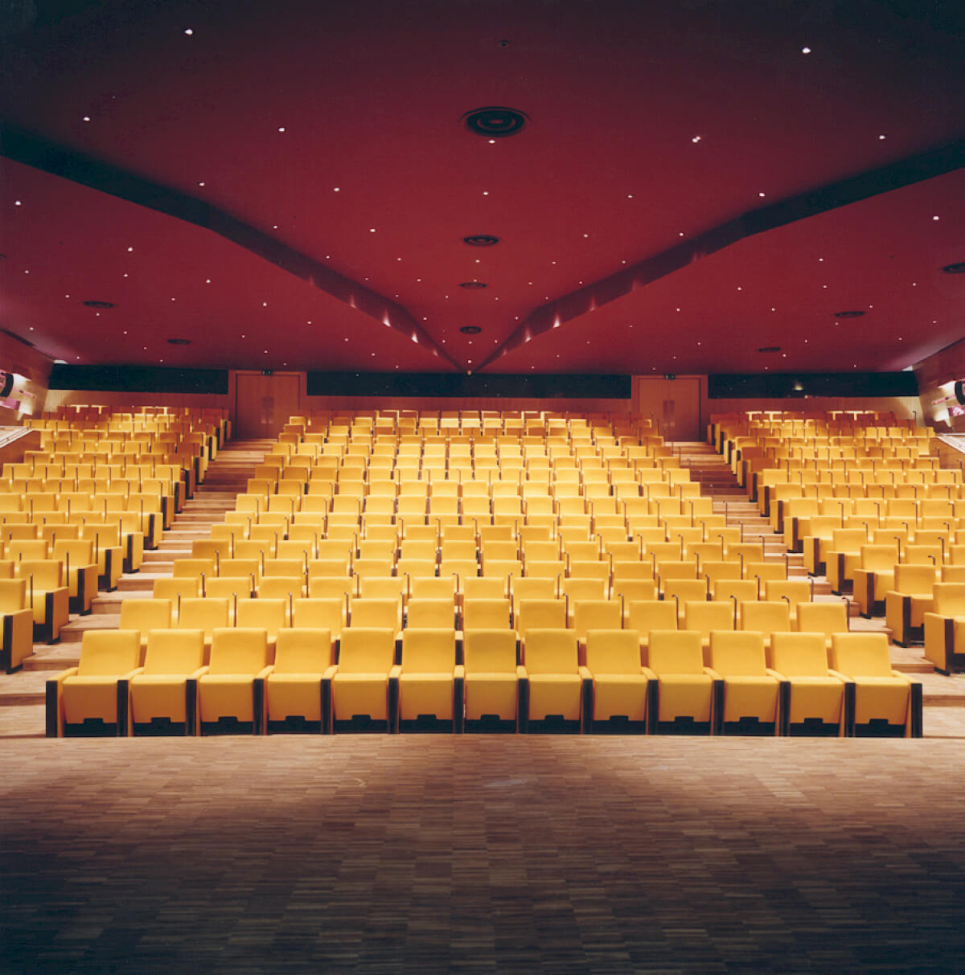
Program
finishings and stage design for an auditorium with 500 person capacity, dressing rooms and backstage annexes, restaurant with seating for 500, convertible meeting rooms, foyer, bar and offices
Client
Ville d’Orléans / Semdo, representative
Location
Orléans, France
Design team
DOST architects scénographers / TERRENEUVE architects; OTH Tours, all trades engineering and economics; J.P. Lamoureux, acoustics; Margaret Gray, graphist
Surfaces et coût de construction
2 900 m² / 4,6 M€ HT
Timeline
Delivery 2001
Missions
Design and supervision
Photos ©Bruno Delamain


